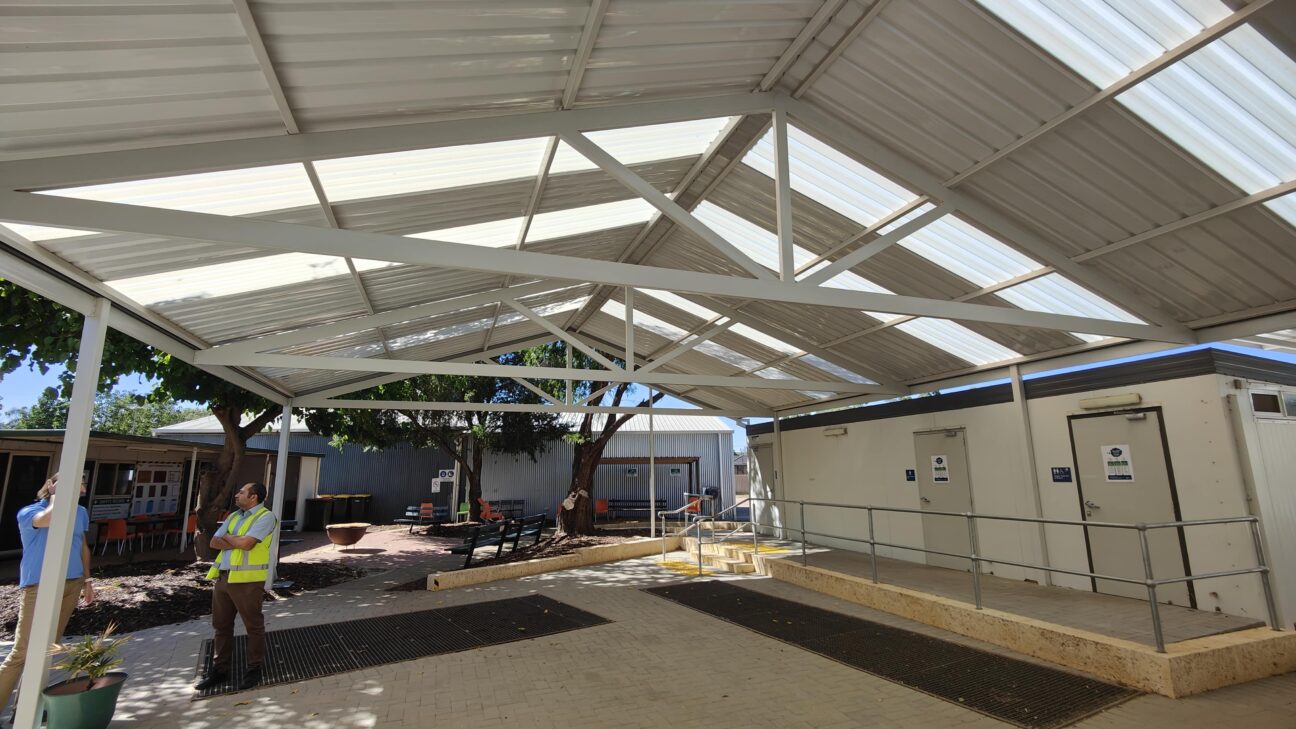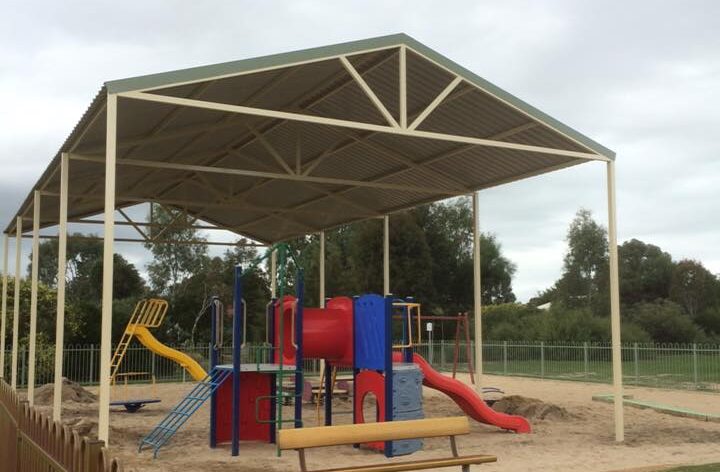
Australia’s love for outdoor living is no secret — and when it comes to creating a versatile, stylish, and weather-resistant extension of your home, a gable patio is one of the most popular choices. But what exactly is a gable patio, and why is it such a sought-after structure for Aussie backyards?
In this detailed blog, we’ll explain:
What defines a gable patio
Key features of gable roof designs
Benefits of installing a gable patio
Gable vs. other patio types
Design ideas and material options
Ideal placements and use cases
Council approval and installation tips
A gable patio features a pitched or triangular roof that slopes on two sides, meeting at a central ridge. It closely resembles the classic shape of a house roof — the “A-frame” style — offering both functionality and architectural appeal.
Two sloping sides: Meet in the centre at a ridge beam
Open gable ends: Allow ventilation and airflow
Pitch (angle): Can be shallow or steep, depending on design
Optional skylights or infill panels: For added light and protection
It can be either freestanding or attached to your home, and they integrate beautifully with most existing rooflines, especially on homes with similar architecture.
Choosing a gable-style patio for your outdoor living space comes with numerous advantages — both functional and aesthetic.
The pitched design allows hot air to rise and escape, keeping the space cooler in summer. It promotes natural cross-ventilation, making your outdoor area more comfortable year-round.
The vaulted ceiling creates a greater sense of height and openness. This makes the area feel larger and more inviting, especially for entertaining.
Whether it’s harsh sunlight, rain, or strong winds, the gable roof provides effective shelter. You can enjoy your patio space in all seasons with confidence.
The symmetrical roofline offers a timeless and elegant look that complements both modern and traditional Australian homes.
A well-designed patio can significantly boost your home’s appeal and market value by expanding usable space and improving street appeal.
| Feature | Gable Patio | Flat Patio | Skillion Patio |
|---|---|---|---|
| Roof Shape | Pitched, triangular | Flat or gently sloped | Single angled slope |
| Airflow | Excellent | Moderate | Moderate |
| Natural Light | Good (especially with skylights) | Fair | Fair |
| Design Appeal | High | Simple and functional | Contemporary |
| Best For | Stylish outdoor areas, entertaining | Budget-friendly shade | Modern homes |
Verdict: If you’re looking for a standout structure with visual impact and enhanced comfort, It comes out on top.
highly customisable, and at Patio Factory, we tailor every project to suit your home’s architecture and lifestyle needs.
Colorbond Steel – Durable, Australian-made, and available in a wide range of colours
Aluminium – Lightweight and rust-resistant
Timber – Offers a natural and rustic finish for heritage or rural homes
Insulated Panels (Cooldek or SolarSpan) – Help regulate temperature, reduce noise and enhance comfort
Polycarbonate Panels – Great for letting in natural light
Colorbond Sheeting – Solid shade with sleek aesthetics
Customise your gable ends with infill panels (solid or translucent) or include skylights to brighten the space naturally.
Wondering how to use your gable patio? Here are some ideas that work well in Australian backyards:
Outdoor entertaining area with a dining setting, BBQ and lighting
Covered alfresco space for relaxing, reading, or sipping coffee
Poolside shelter for lounging or drying off post-swim
Outdoor kitchen complete with fridge, sink, and pizza oven
Garden seating area or play zone for kids
Placement is key to getting the most out of your investment. Here are common options:
Attached to the rear or side of your home, extending your indoor living area
Freestanding in your garden for a pavilion-style retreat
Built over a deck or paved area, for an elevated look and feel
Make sure to orient the patio to optimise for sun, breeze and backyard flow. At Patio Factory, our experts can guide you through the best placement for functionality and design.

In most cases, yes. Local councils across NSW and Australia require development or building approval for structures like patios. Factors that affect approval include:
Size and height of the patio
Location on your property
Proximity to boundaries or easements
Whether it’s freestanding or attached
Don’t worry — Patio Factory handles all the necessary paperwork, site checks and approvals as part of our end-to-end service.
Prices can vary widely depending on:
Size and materials used
Roofing type (insulated vs. single-skin)
Optional extras (lighting, fans, screens)
Site conditions and installation complexity
As a ballpark, expect to pay anywhere between $8,000 to $20,000+ for a professionally built in Australia. At Patio Factory, we offer obligation-free quotes and competitive pricing tailored to your needs.
At Patio Factory, we’re passionate about building outdoor spaces that Australians love. Here’s why our customers trust us:
20+ years of experience in patio design and construction
Use of premium Australian materials like Colorbond and SolarSpan
Fully licensed and insured installation teams
Custom designs to suit every home and budget
End-to-end service including council approvals
Whether you’re looking to create a cosy outdoor nook or a large entertainer’s paradise, our patios provide the perfect solution.
If you’re after a patio that’s both visually striking and practical, the gable design ticks all the boxes. Its pitched roof provides natural ventilation, light, and weather protection, while enhancing the style and value of your home.
Whether you live in Sydney, Newcastle, the Central Coast, or regional NSW, the team at Patio Factory is here to bring your patio vision to life.
Ready to upgrade your outdoor space with a custom gable patio?
👉 Contact Patio Factory for a free consultation and quote today!
Check out out social Media

