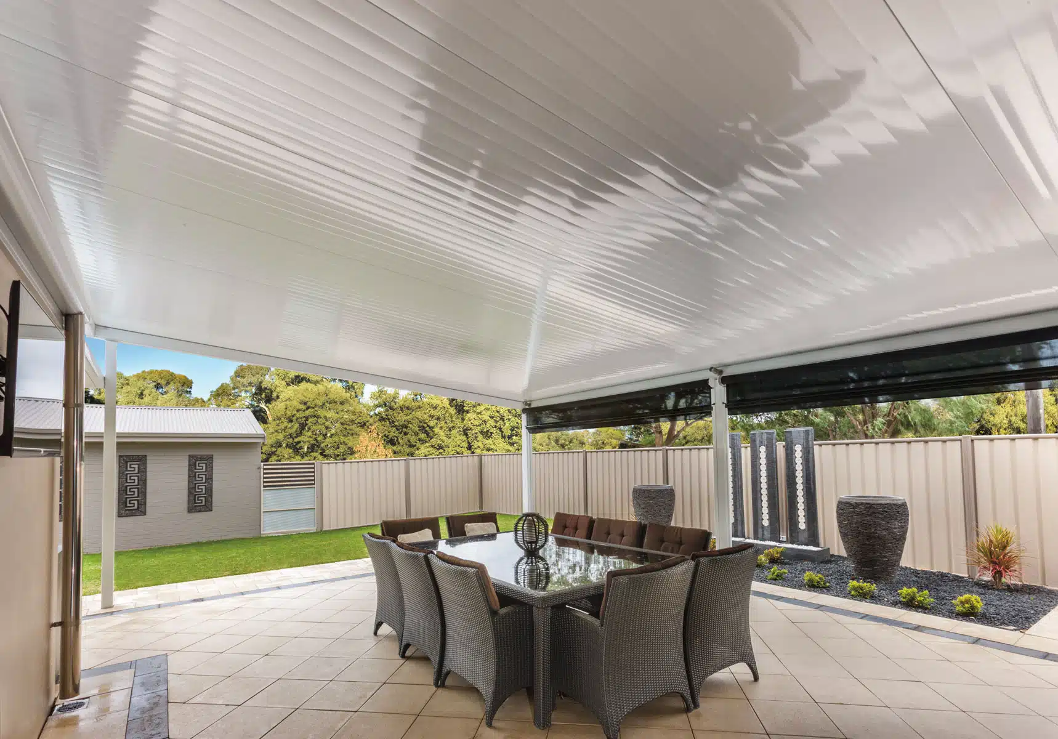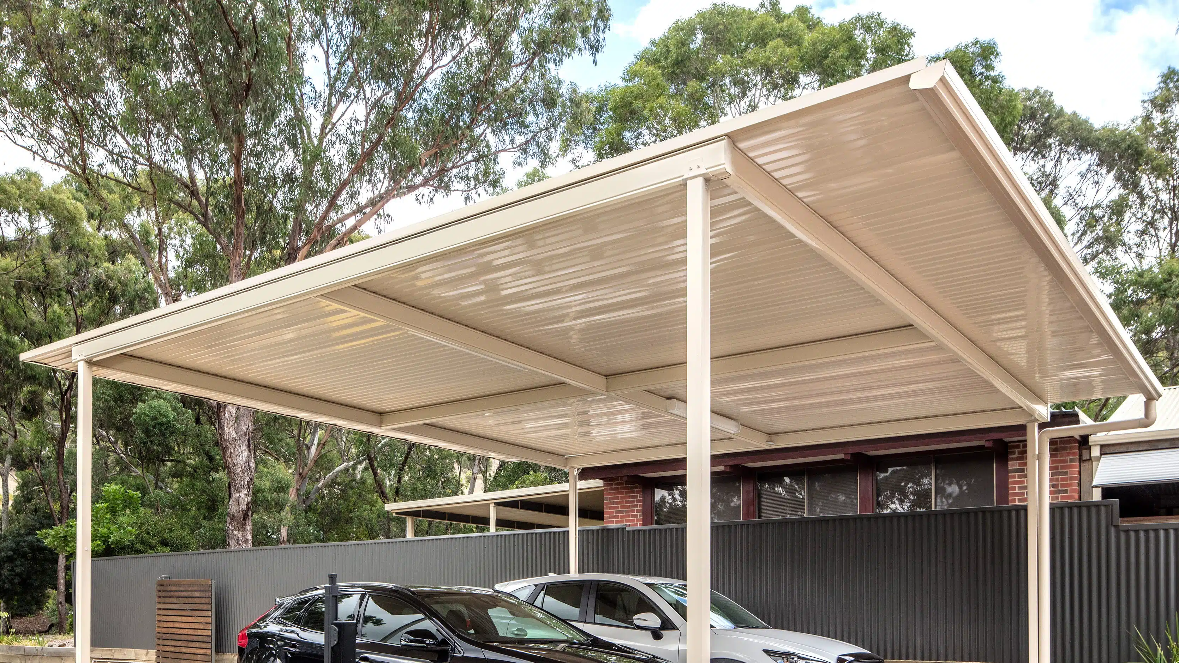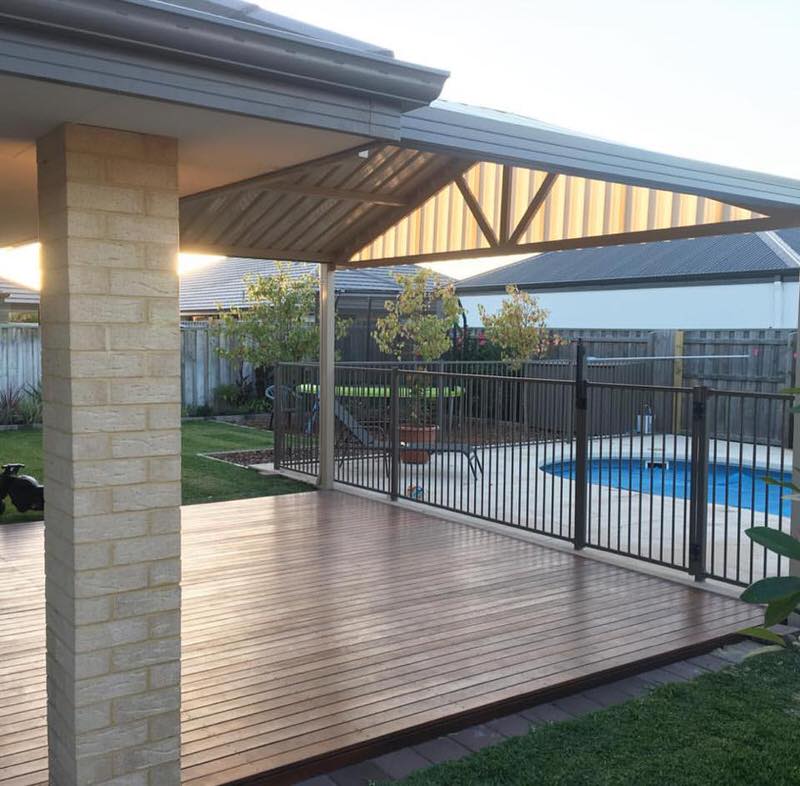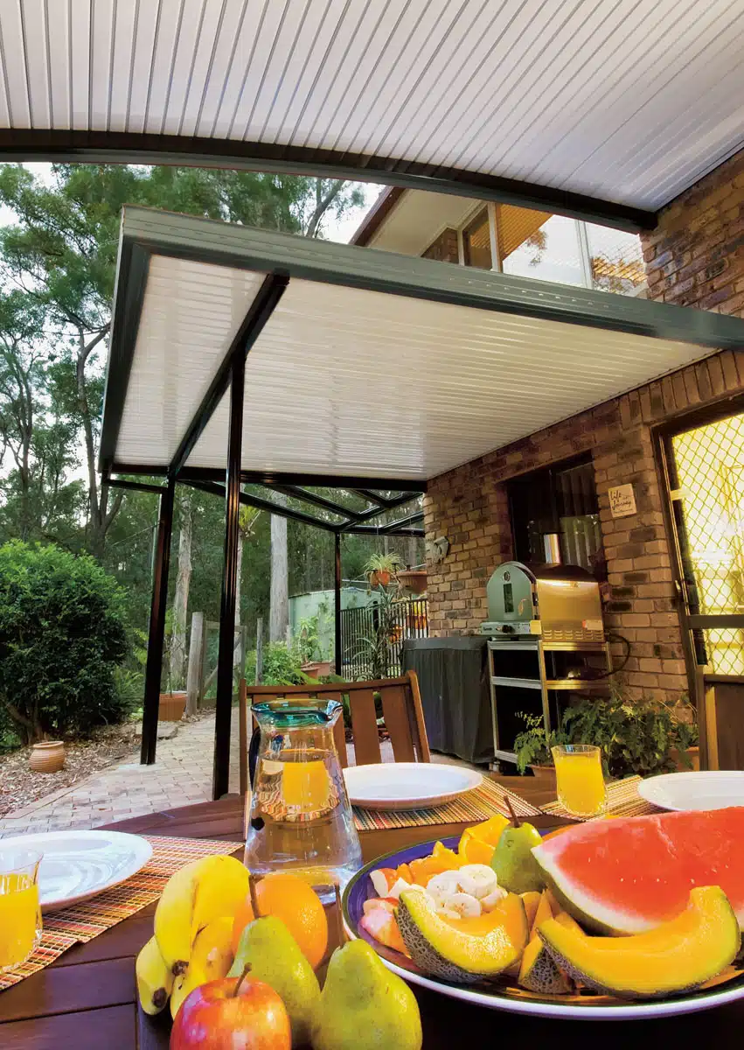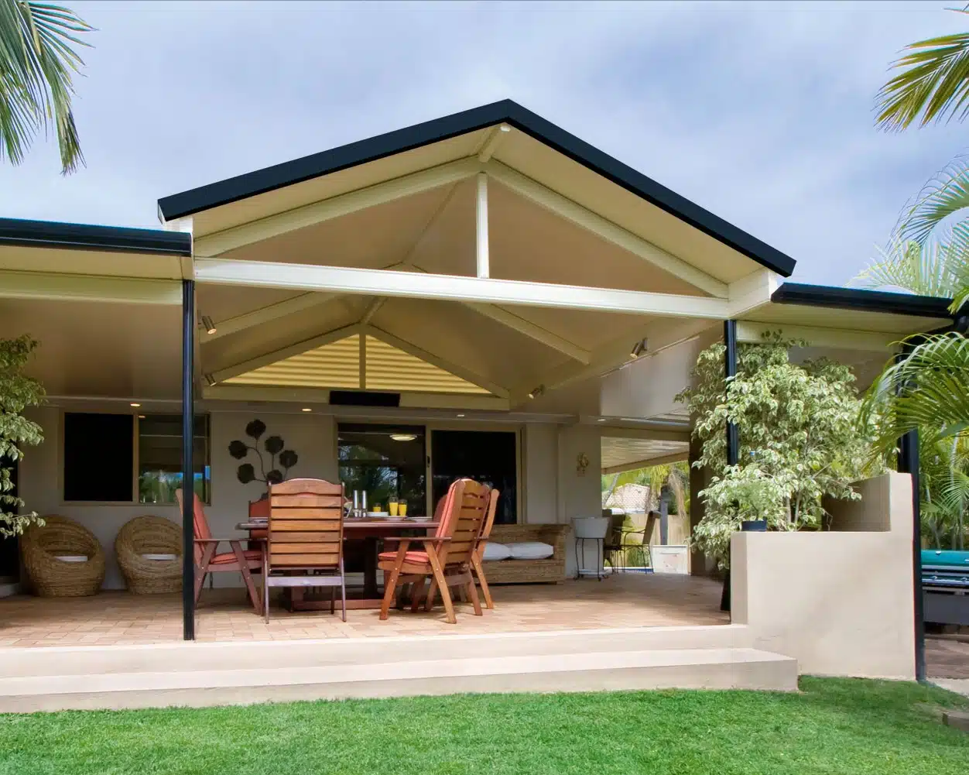A skillion structure is basically a mono-pitched roof with a slope and may or may not be attached to another building or roof surface. The roof itself may be referred to as a pent roof, shed roof, or lean-to roof in America. What differentiates the Australian skillion roof from a gabled roof is that a gabled roof is a dual-pitched roof.
If you live in Australia and you are looking to expand your space, cover your patio, or add a carport in the most economical way you will want to consider using a skillion structure to accomplish this.

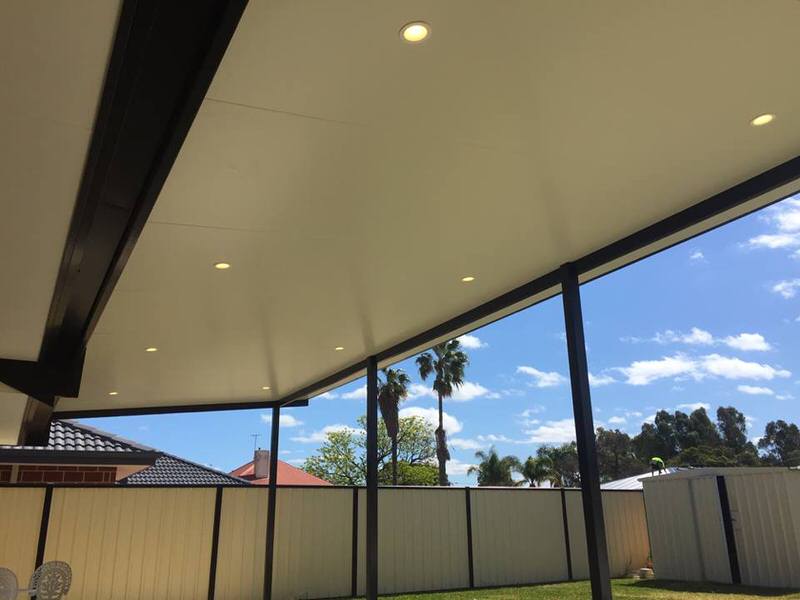
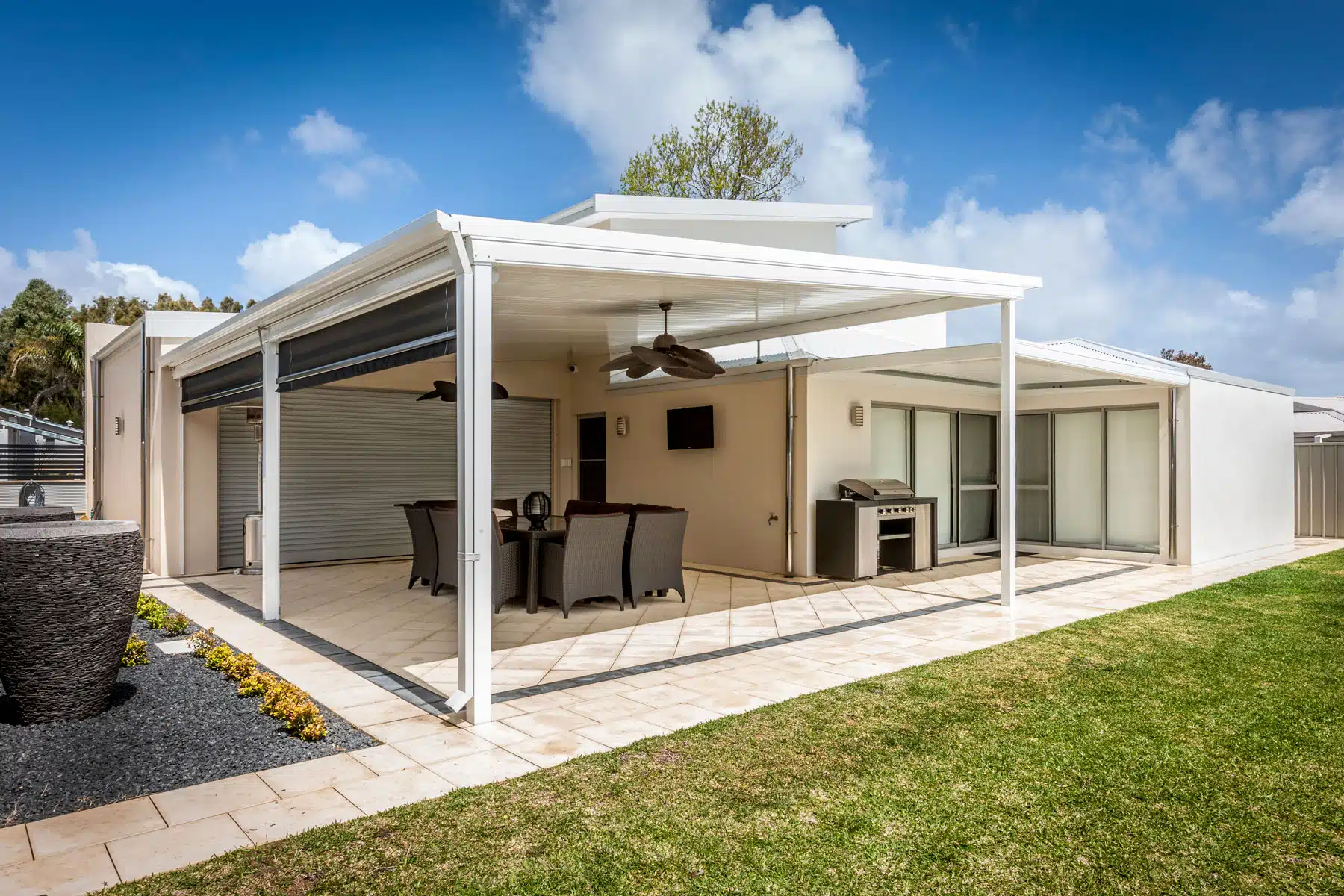
If you own a home without a garage, a carport may be the way to go. It will not only add convenience and protection for your vehicles but increase the value of your property as well. Let the patio factory take the responsibility of designing and constructing your carport. The Patio Factory designers will ensure they obtain all required permits or government approvals before building a long-lasting structural sound carport. Many carports feature gabled or hip roof styles but using the skillion design is not only functional but a lot more affordable. They are normally attached to the house which means access to the home is protected in any type of weather.
So, whether you are expanding your current structure, building a patio, carport or shed and you are not sure you can afford a large structure a skillion design may be the way to go. Like any construction project the company you choose to do the work is the first step in having a beautifully constructed addition.
You will have a modern looking alternative for transforming empty space into a usable functional space for parking your car, storing your tools, or entertaining your guests. Although the construction will be done by someone else, you will have the final word when it comes to design, materials and colours.
Contact The Patio Factory today and talk to a representative about what your needs are. You won’t be disappointed.
