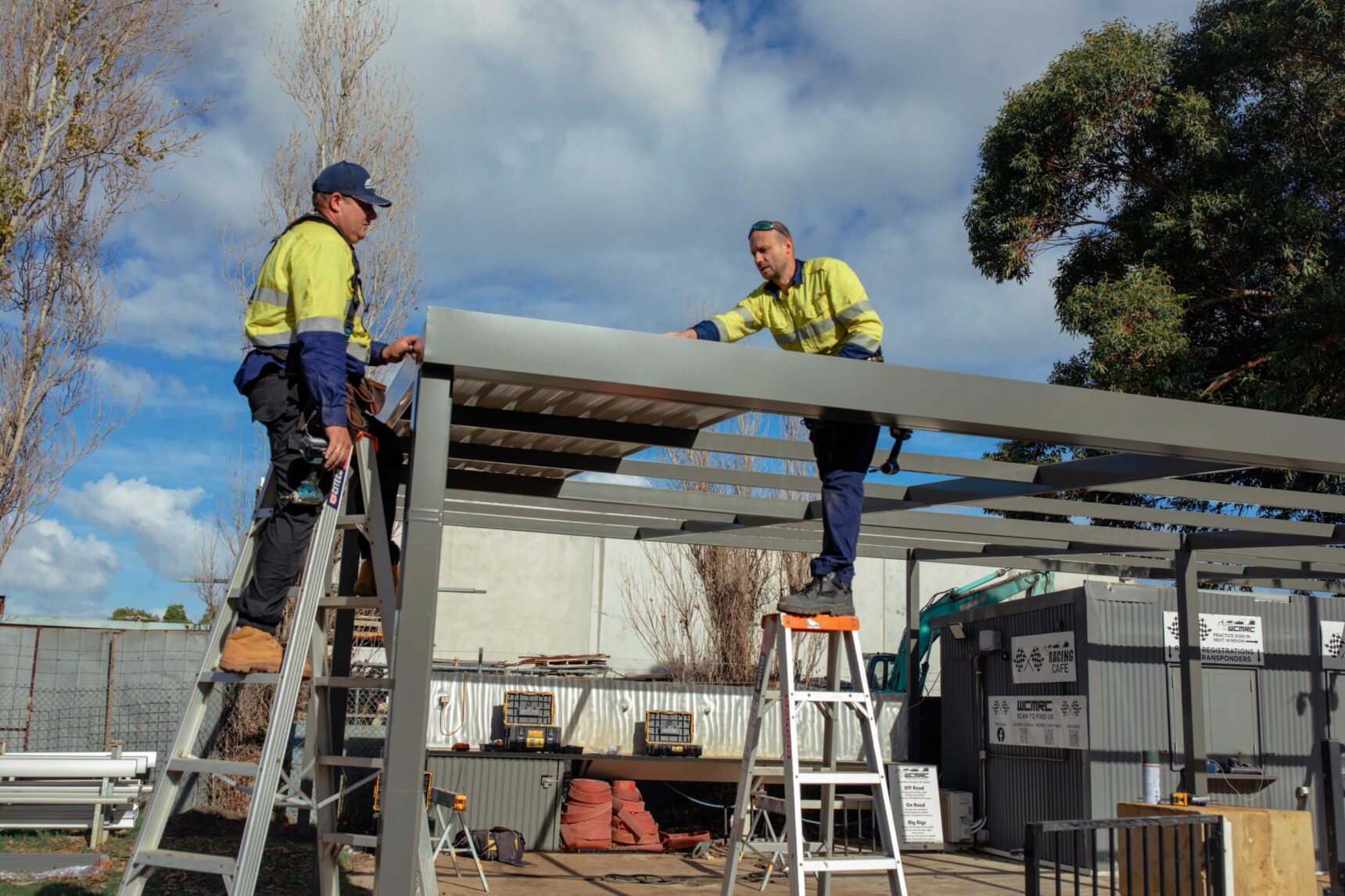
CAD technology has completely changed the way patios are designed and built, making it possible to deliver highly customised outdoor living solutions that are both stylish and structurally sound. At The Patio Factory, our team uses this advanced tool at the final design stage to ensure precision and quality, even though it is not part of the sales process. This approach allows us to keep the initial consultation simple and stress-free for our clients, while still giving us the ability to produce technically accurate designs when it matters most.
In this article, we will walk you through how our in-house designers apply CAD technology, why we use it only during final stages, and what this means for your dream patio. We will also explore the benefits for homeowners, including greater flexibility, structural confidence, and long-term value.
The biggest advantage of CAD technology in patio construction is its ability to bring ideas to life with precision. Traditional sketches and rough concepts are helpful in early conversations, but when it comes to final approvals and fabrication, accuracy is critical.
CAD software ensures:
By adopting CAD technology, our designers can create patios that not only look beautiful but also perform safely and reliably for years to come.
Some people assume that CAD drawings are part of the initial sales presentation. At The Patio Factory, we choose to use CAD technology differently. Our process is designed to keep the focus on your ideas and lifestyle needs during the early discussions, without overwhelming you with technical plans.
Here is how it works:
This process keeps things clear and straightforward for you, while giving our team the tools to build a patio that meets both your expectations and engineering requirements.
Using CAD technology at the right stage provides a number of benefits to our customers. Here are some of the key advantages:
Your patio is not just about aesthetics, it also has to withstand Perth’s hot summers, heavy rains, and occasional strong winds. CAD drawings confirm that the patio is built to last, with every component calculated for safety.
When dealing with local councils, detailed drawings are often required for approval. CAD technology produces documentation that makes the process quicker and smoother, reducing the risk of delays.
Accurate design means accurate materials lists. By using CAD software, our designers ensure that we only order what is needed, helping to manage project costs and reduce unnecessary waste.
Every home is different. A patio designed for a large suburban block will be very different from one designed for a compact courtyard. CAD technology allows us to tailor the patio to your exact space, ensuring a perfect fit.
Because CAD technology ensures structural integrity, your patio investment is protected. A well-built, compliant patio not only enhances your lifestyle but can also add lasting value to your property.
We are often asked why CAD drawings are not shown at the sales stage. The answer is simple: most homeowners prefer to focus on the lifestyle outcomes rather than technical details in the early stages.
During sales, it is more important to explore your goals:
Once you are happy with the overall concept, our designers take over with CAD technology to finalise the details. This division of steps keeps the process simple for you while still ensuring top-tier technical accuracy in the background.
Here are just a few examples of how CAD technology helps us deliver customised patios:
Each of these examples shows how CAD drawings are more than just pretty images; they are the foundation for delivering patios that work.
At The Patio Factory, our philosophy is built on customer service, integrity, and expert craftsmanship. By incorporating CAD technology into our design process, we are able to deliver on this promise. You can have confidence that every patio we install has been carefully designed for your specific needs and built to meet the highest standards.
Unlike some patio companies that rely on generic kits, our team goes the extra step to ensure your patio is truly tailored. CAD drawings are a big part of why we can consistently achieve this.
If you are considering a new patio for your home, now is the perfect time to start. Whether you are looking for a flat roof, a gable design, or something fully customised, The Patio Factory can help.
Our experienced team will:
Your dream outdoor space is closer than you think. Let us show you how easy it can be to transform your backyard with a custom patio.
Contact The Patio Factory today to get started.
Call us on (08) 9451 5777
Email info@patiofactory.com.au
Visit us at patiofactory.com.au
Discover the difference that expert service and CAD technology can make to your patio project.

